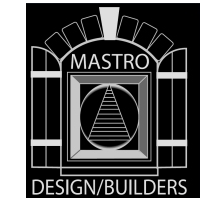Available Homes
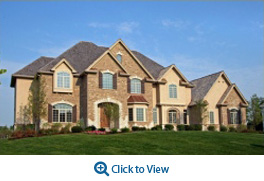 Lot 16 Meadowood Estates: Sold
Lot 16 Meadowood Estates: Sold
A two-story home at Meadowood Estates in Kildeer, off S. Kruger and Cuba Roads and located within Stevenson High School district #96. This home, on lot 16, features four bedrooms, three full baths, two half baths, large bonus room, 10-foot first-floor ceiling, lookout basement with fireplace, and 10-foot ceiling, family room with vaulted ceiling, oversized master suite, two laundry rooms, gourmet kitchen with large walk-in pantry, four-car garage, handsome brick, stone and stucco exterior, and 6,100 square feet.
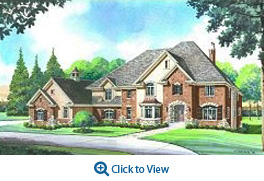 Lot 43 Prairie Creek of Kildeer: Sold
Lot 43 Prairie Creek of Kildeer: Sold
A two-story residence at Prairie Creek of Kildeer on lot 43, located near Quentin and Cuba Roads, offering four bedrooms, three full baths, two half baths, extra-large gourmet kitchen and breakfast room that overlooks a pond and walking bridge, deluxe master suite with huge master closet, study with upscale woodwork, two-story family room, four-car garage, elegant stone, brick and stucco exterior, and 5,400 square feet.
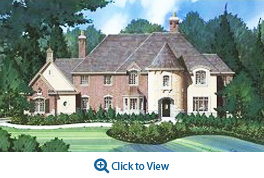 Lot 42 Prairie Trails of Long Grove: Sold
Lot 42 Prairie Trails of Long Grove: Sold
Chateau Radovan
This 6,000 Square Feet Home’s Exterior is Brick and Stone with Stucco Accent. Has a 4 Car Garage, 10 Foot First Floor & 9 Foot Second Floor Ceiling, 9-Foot Look-Out Basement with Fireplace, Screened-In Porch with Stone Fireplace, 4 Bedrooms, 6 Baths, Radiant Heating in Master Bath, basement and Garage to Second Floor, Two Stairs and Five Fireplaces, One of the best lots in Prairie Trails, Architectural Ceilings and Archways Allover, Stairs to Third Floor Furnace Room, Stairs from Garage to Basement
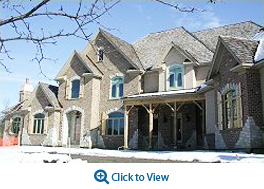 Lot 1 Pennington Ponds of North Barrington: Sold
Lot 1 Pennington Ponds of North Barrington: Sold
This 7,000 Square Feet Home’s Exterior is Brick & Stone with Cedar and Stucco Accents. It has a Sun Room with Built In Grill and Window Galore for Great Views of Pond, 10 Foot First Floor, and 9 Foot Second Floor Ceilings, Tremendous Woodwork and Architectural Details, In-Law Suite on First Floor, Large Laundry Room with Custom Dog Bath, Den and Music Rooms off the Large Foyer with Curved Custom Stairs, Estate Size Master Suite with Juice Bar, Exercise Room and 2nd Laundry Room, 4 Car Garage with Work Area, 9 Foot Look-Out Basement with Brick Fireplace, Radiant Heat in Master Bath, Basement and Garage
