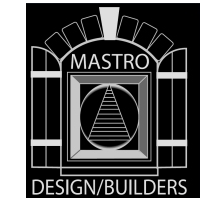Architectural Services
FREE DESIGN CONSULTATION
- Set up a free consultation for your project.
- Visit your lot for your new home, or visit your home for additions/renovation projects.
- Discuss possibilities & review procedure.
- Develop a list of user’s needs & requirements.
- Develop designs based on all information above.
- Explore different alternatives to satisfy all of the client needs.
- Review designs with client.
- Revise design if needed based on client review.
- Once the Schematic Design needs and requirements have all been satisfied we move on to the next step.
VERIFY EXISTING CONDITIONS
- Study Lot Orientation for optimal sunlight & views.
- Review existing architectural Vocabulary/Style of home & surrounding area.
- Review Functionality of existing home for Additions /Renovation projects.
SCHEMATIC DESIGN
- Review Subdivision Covenants & By-laws.
- Review Village & Municipal Restrictions – Setbacks, Square Footage allowed, Height.
DESIGN DEVELOPMENT/MATERIAL SELECTION
- Brake down and dissect each portion of the project for example: Exterior, Kitchen, Family Rm. Master Bath, etc…..
- Identify material to be used that will optimize functionality and aesthetics.
CONSTRUCTION DRAWINGS
- Complete drawings for bidding, permitting & construction.
- Such Drawings will comply with all Local and Municipal Codes.

